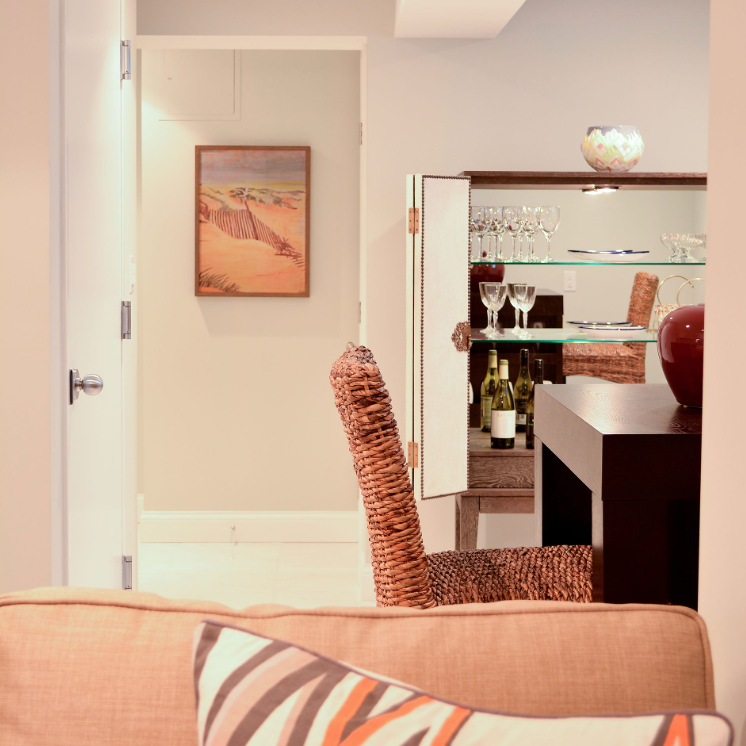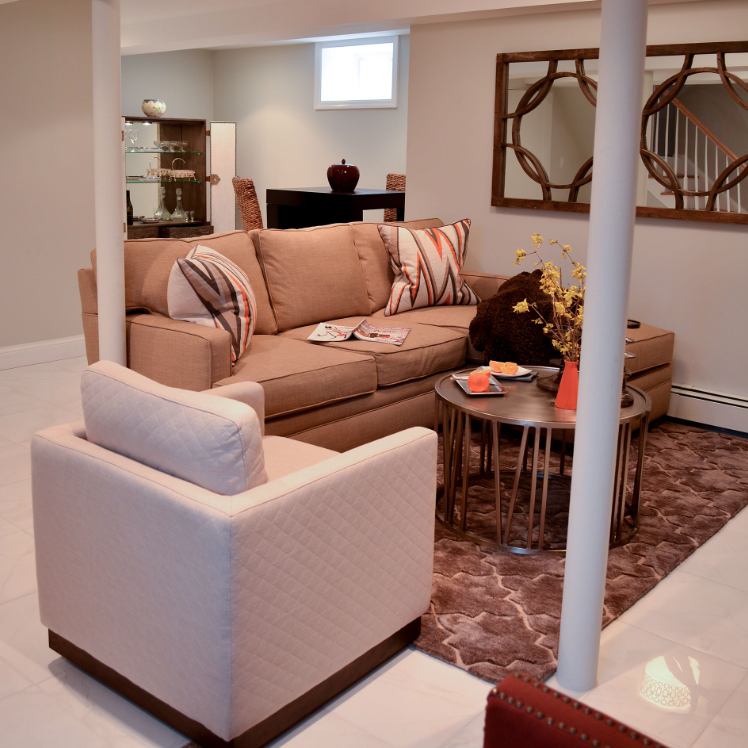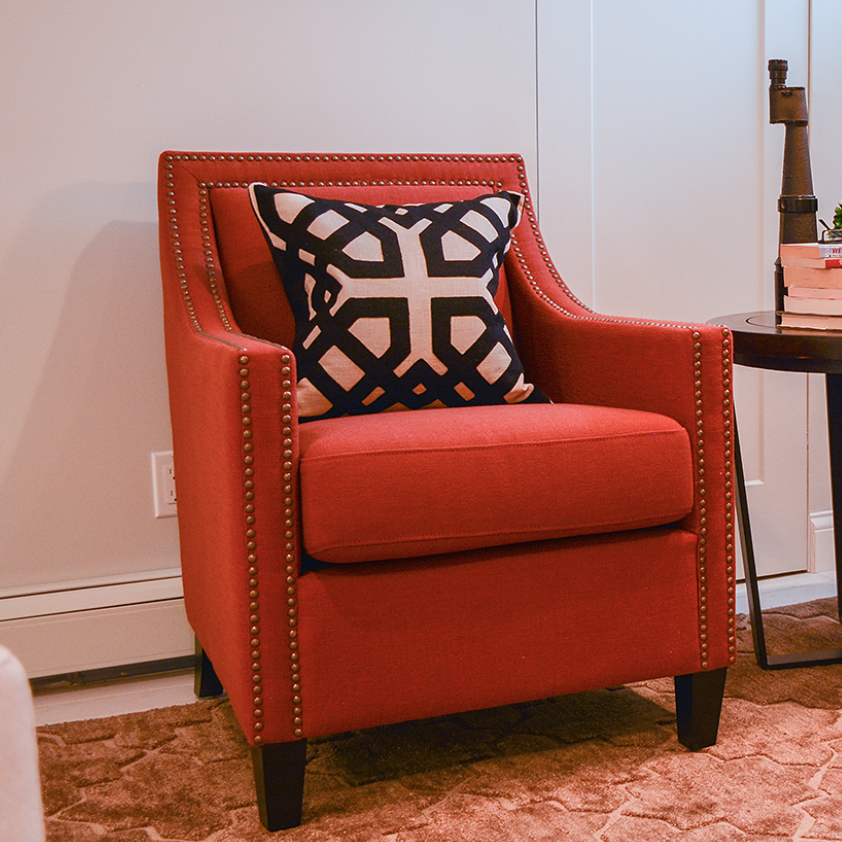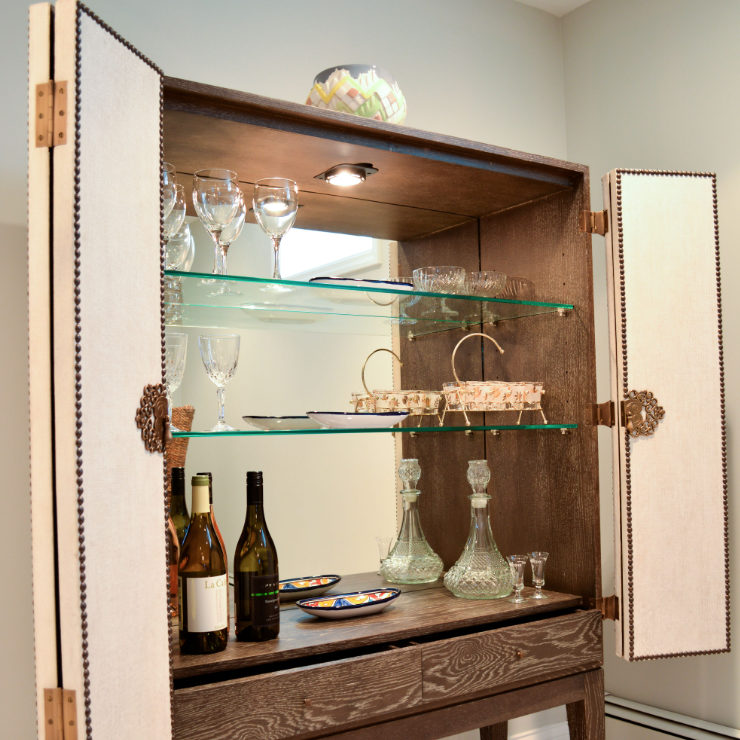Oneida Avenue Project
Westchester, New York
To bring new life to the basement area of this home that would allow for great movie nights, entertaining family and friends or getting lost in a book as well as updating the half bath and laundry room.
Basement Renovation
The homeowner was raised in this house and project by project she was making it her own. One of the areas she wanted to modernize and make a cozy space to curl up and watch a movie solo or with a group of friends, entertain, or simply get lost in a great book was the basement; a space that she didn’t quite have a vision for.
I was called in for a consultation and the only thing the client had selected was the floor tile for the space. Using the selected tile I mapped out a floor plan with zones for reading and intimate conversation, TV and movie watching, enjoying a nice meal, and specified a beautiful bar cabinet instead of the “basement style bars” with stools from back in the day. It turned out to be quite the retreat!
- Robin
Furniture From Harmony Store
Furniture
Accessories
Lighting
Flooring
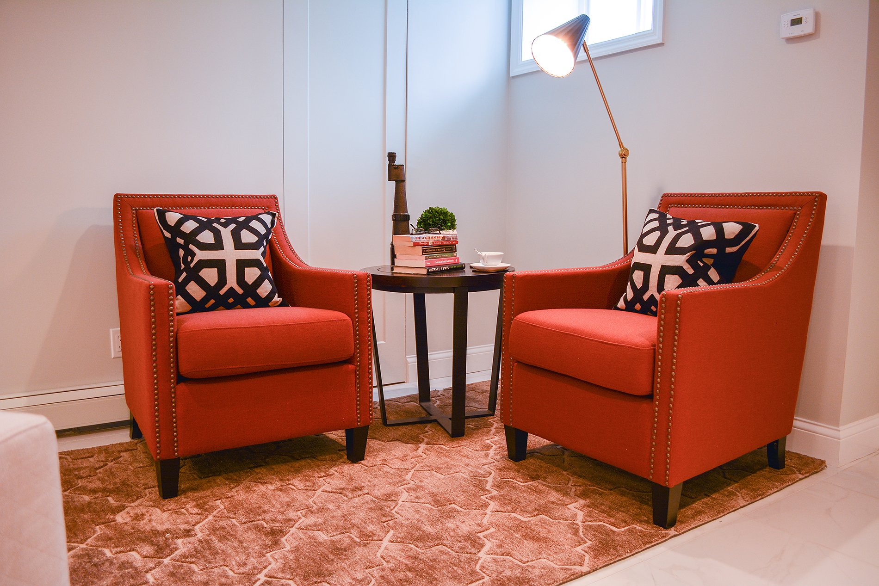
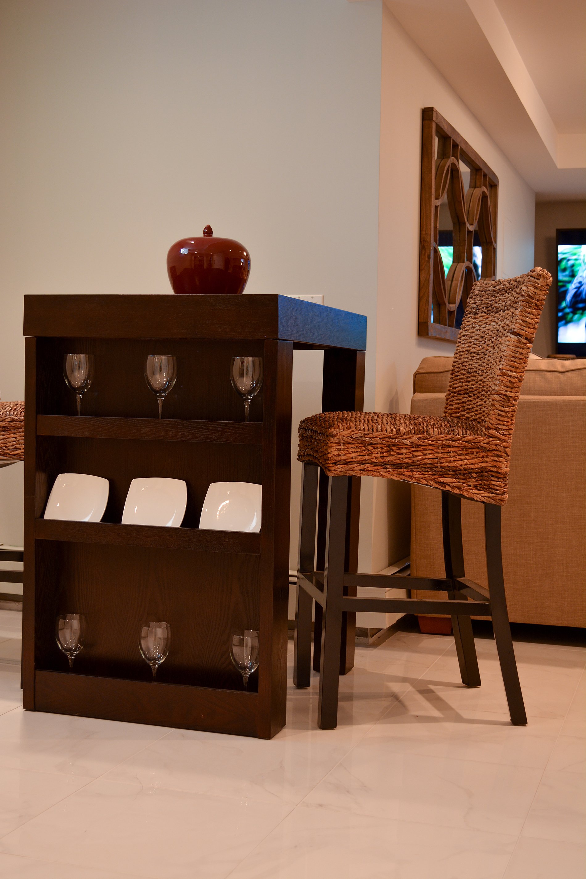
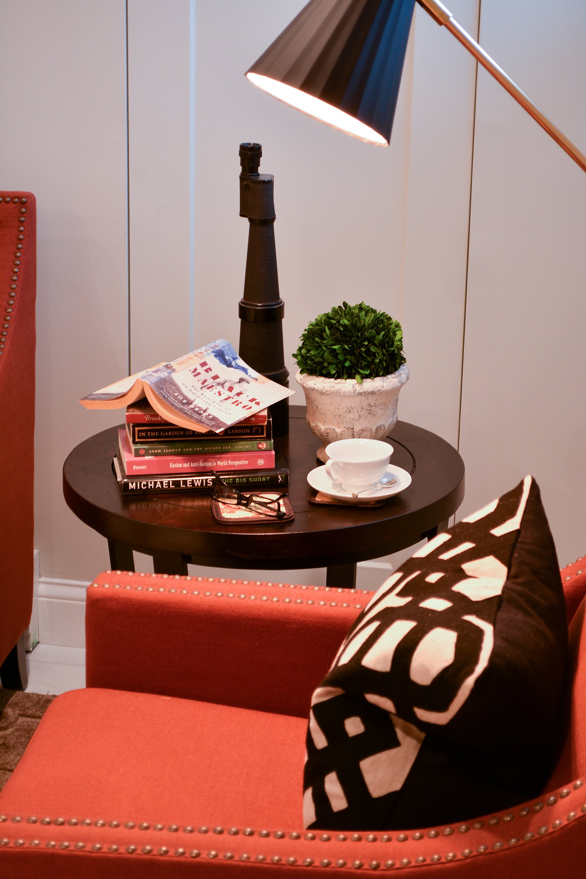
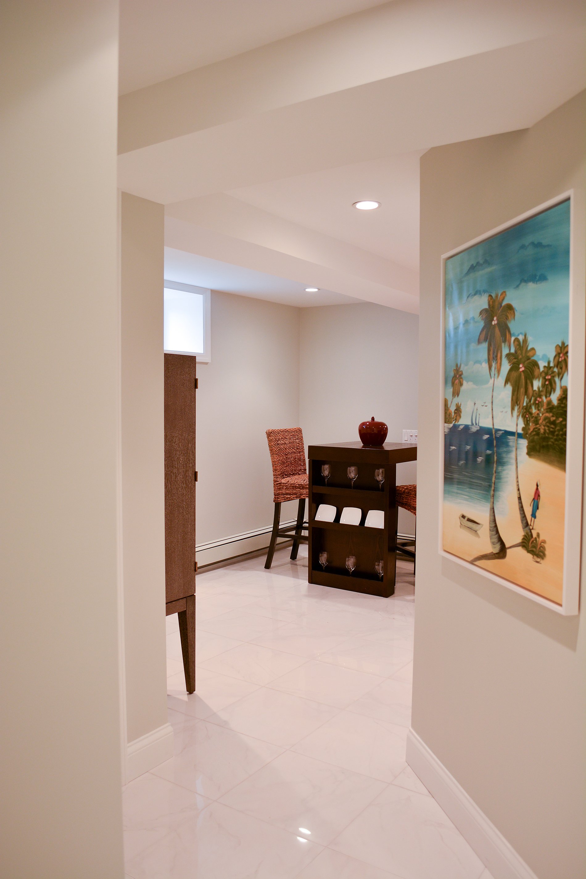
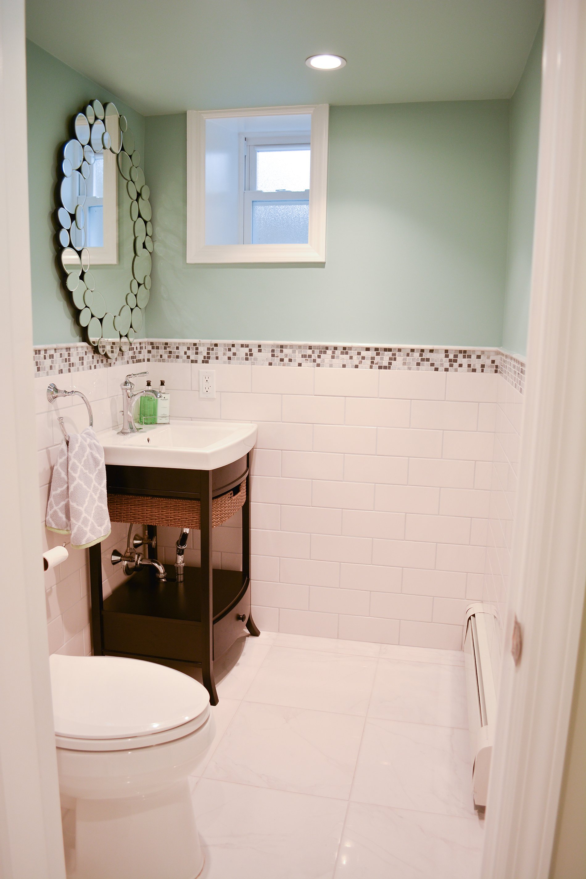
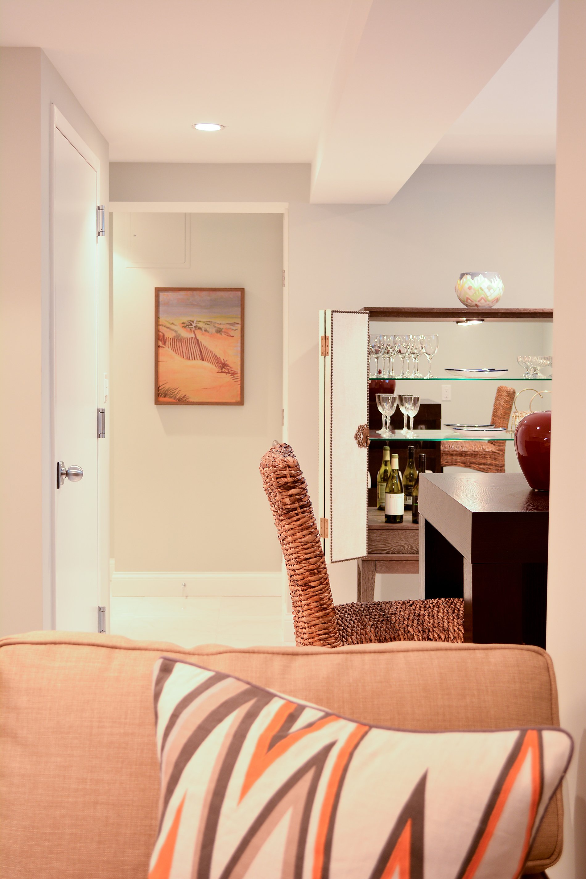
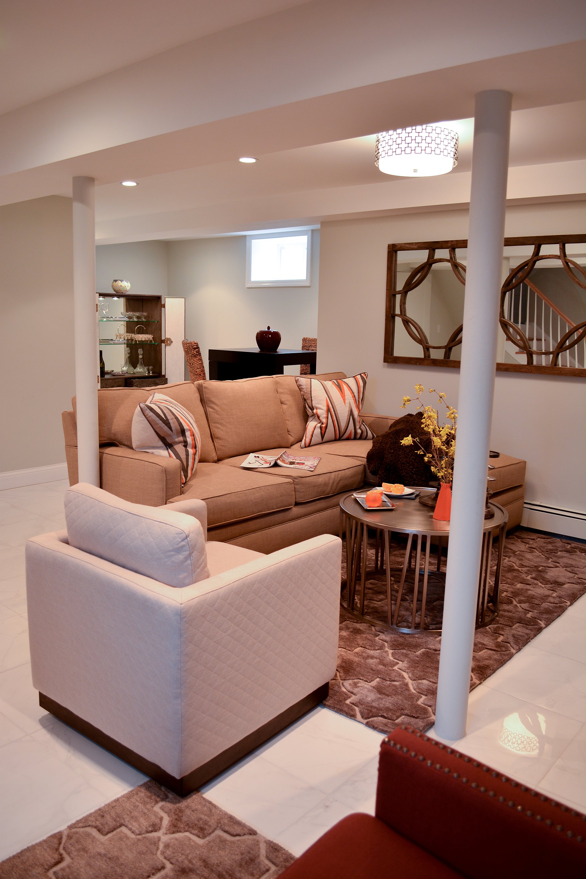
The Little Details
Before & Afters
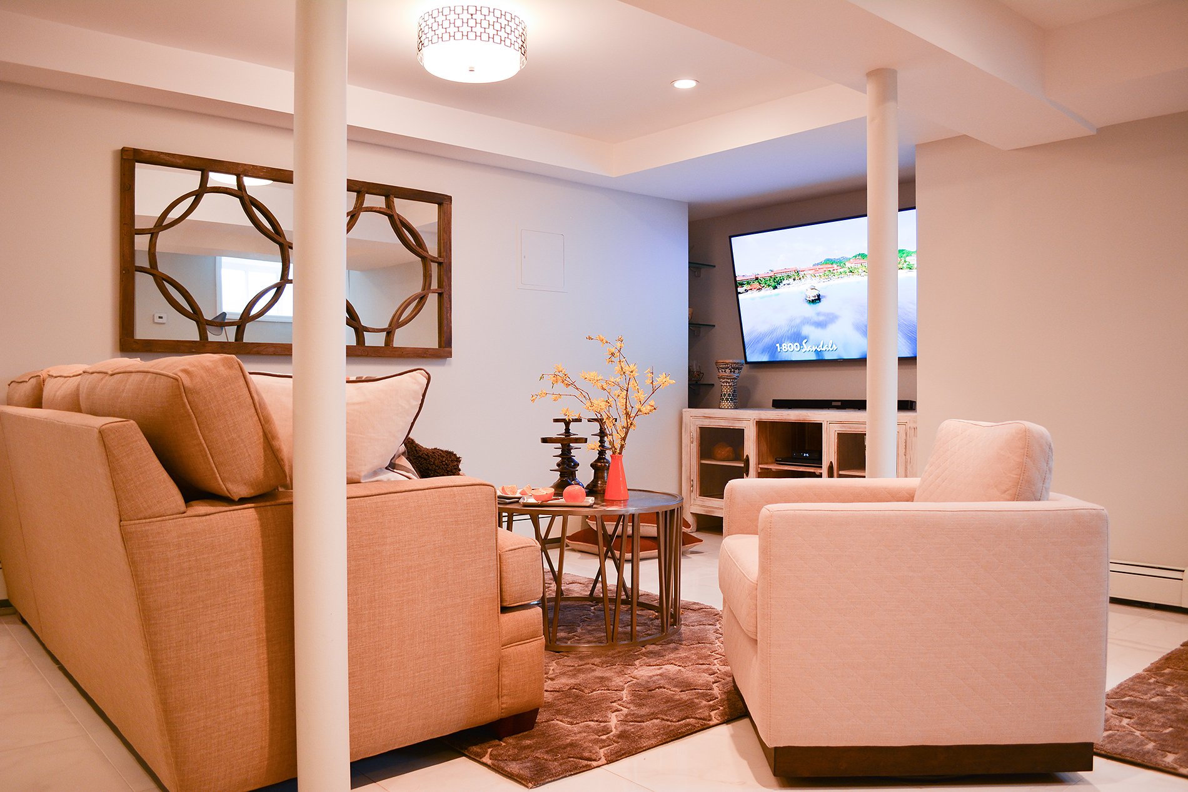
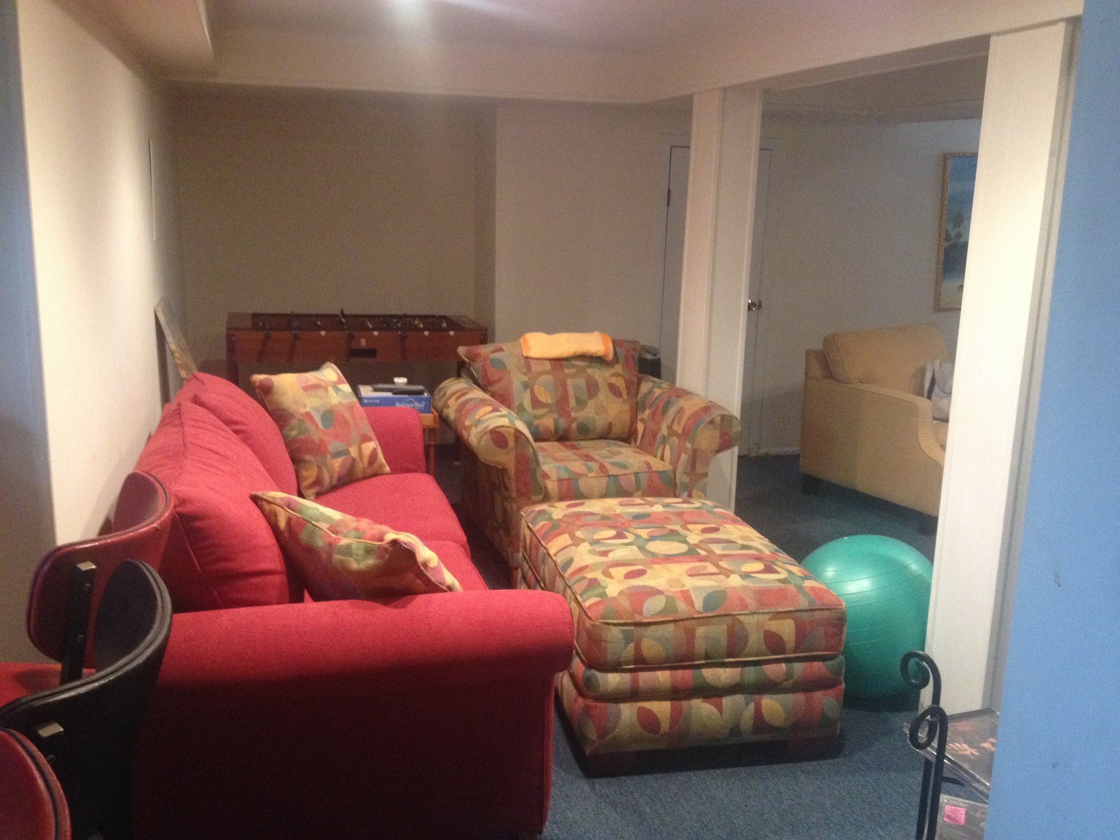

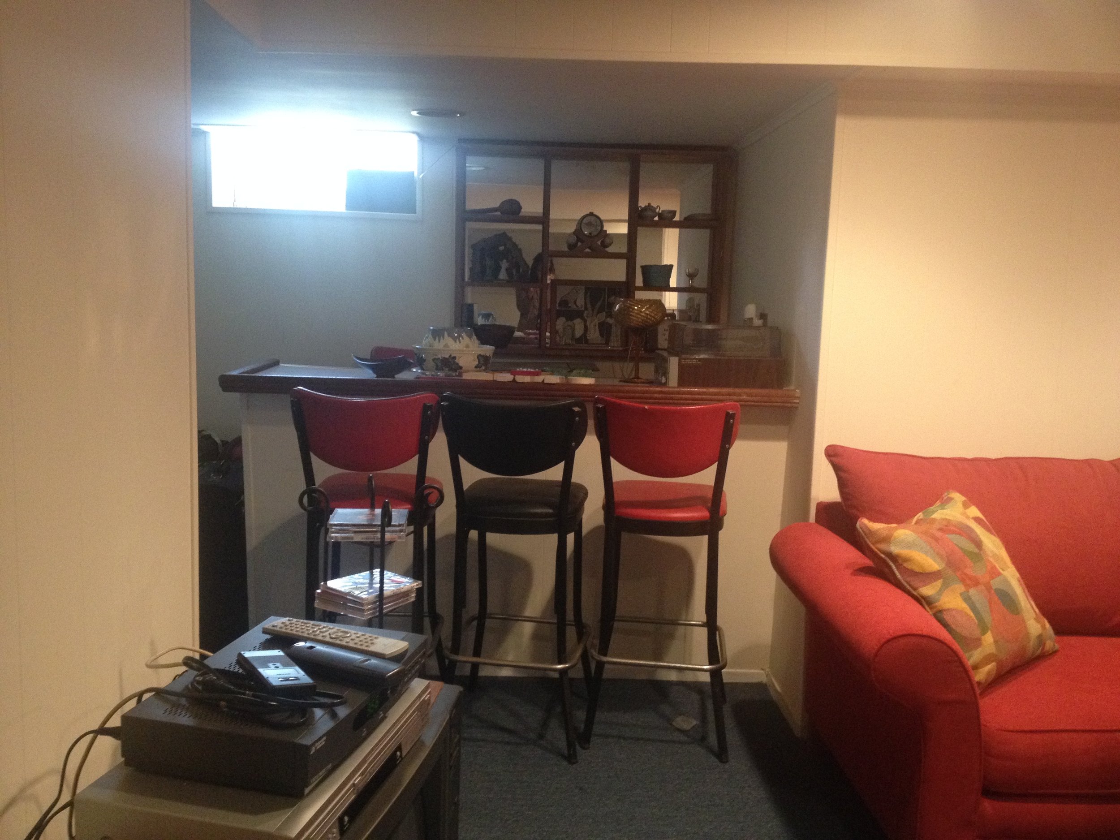
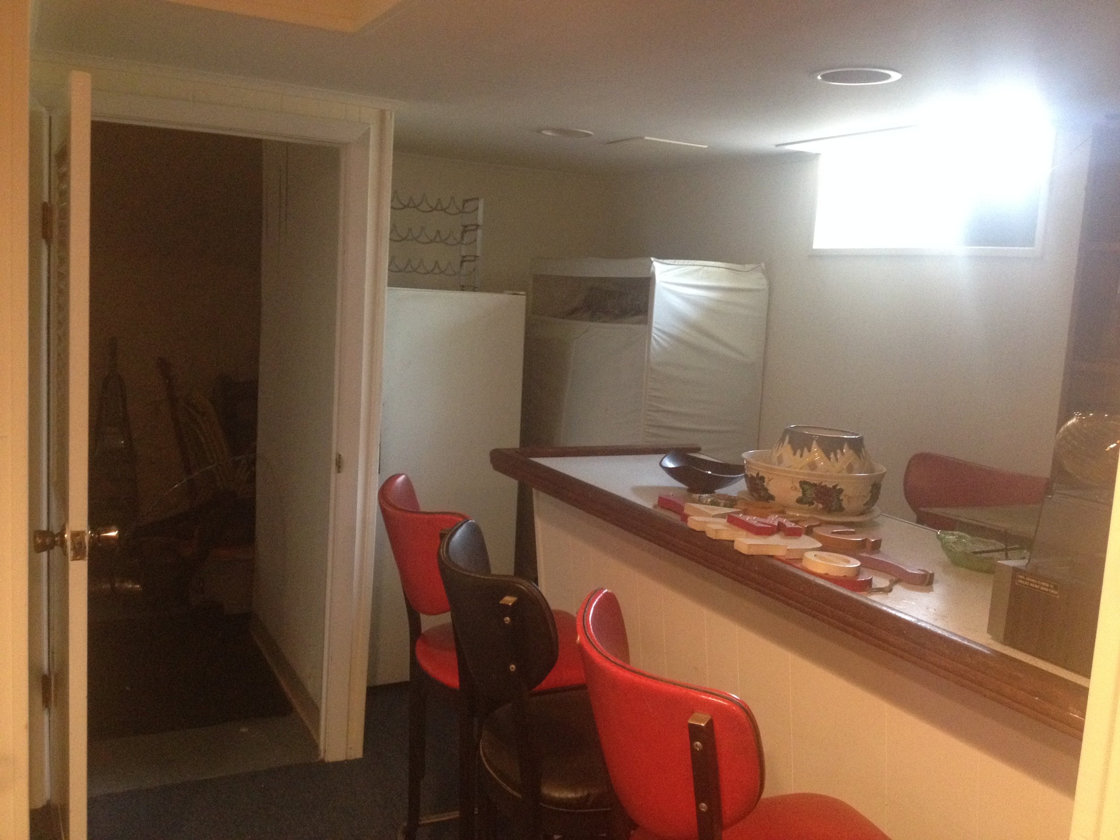
Suppliers & Partners
Interior Design
Robin Harmon-Myers, Principal Harmony Designs Furniture & Interiors
Contractor
Rio Contracting Inc.
Architect
Canteros+Zorri Architects, P.C
Paint Colors
Basement Walls - Benjamin Moore OC-56 Moonshine
Ceiling + Trim- Super White Readymix


