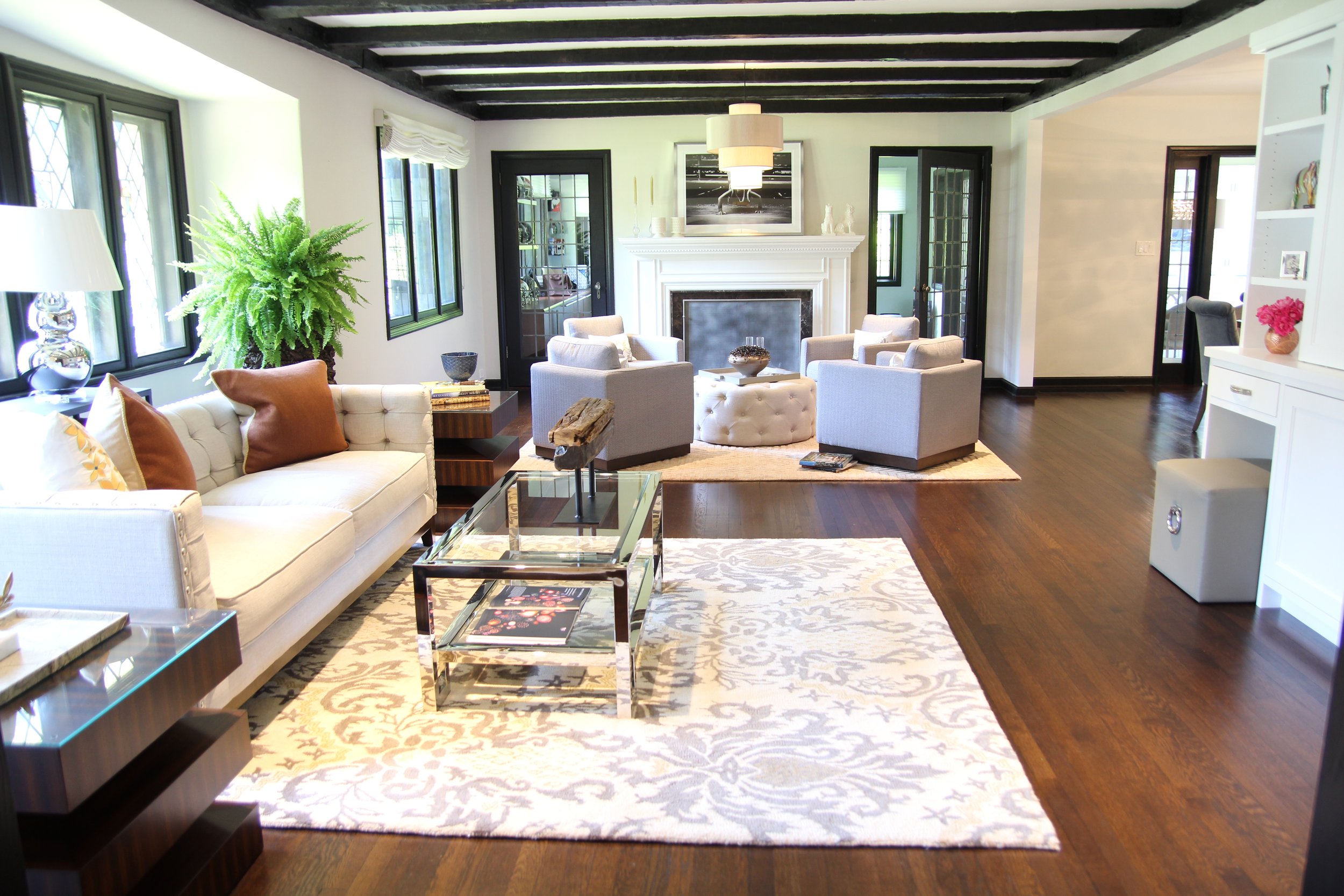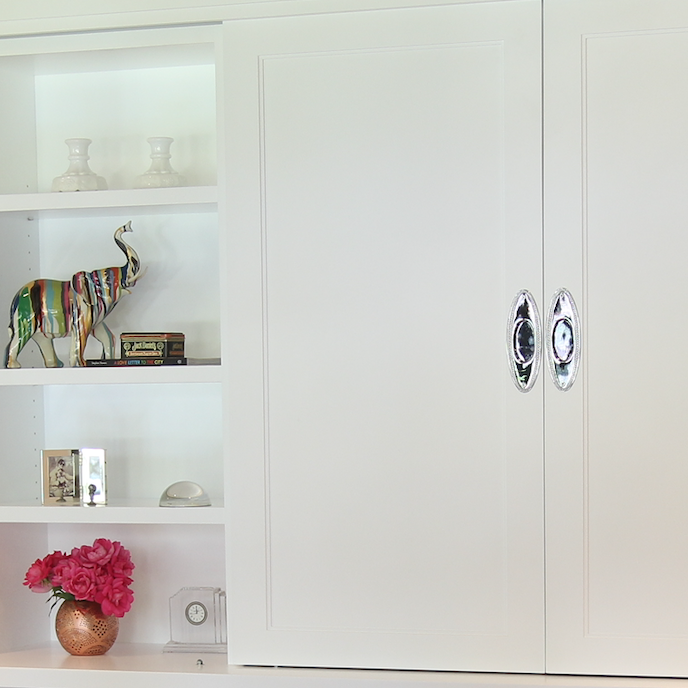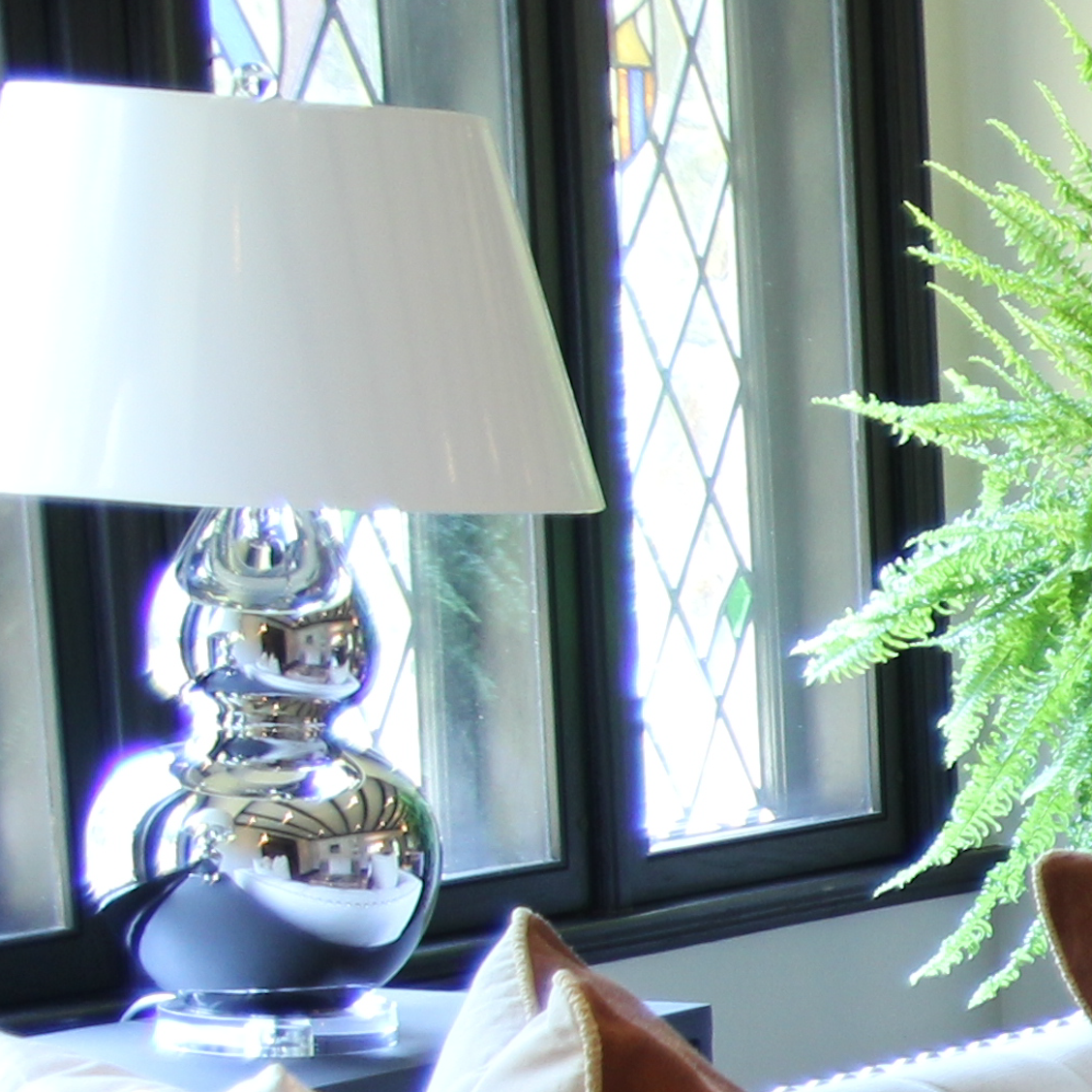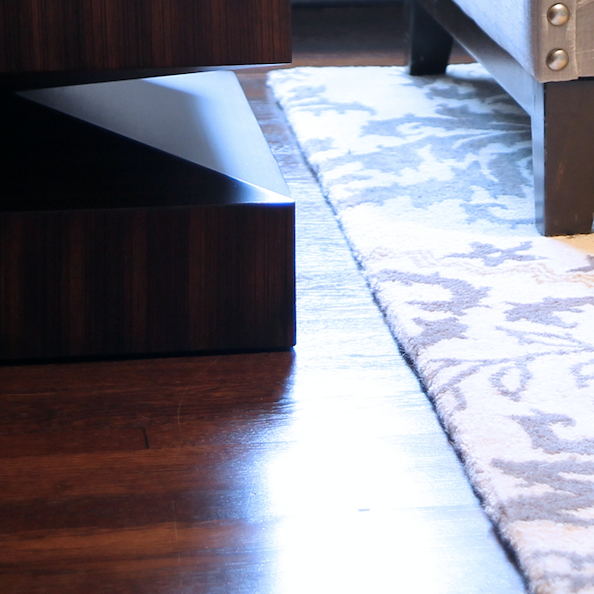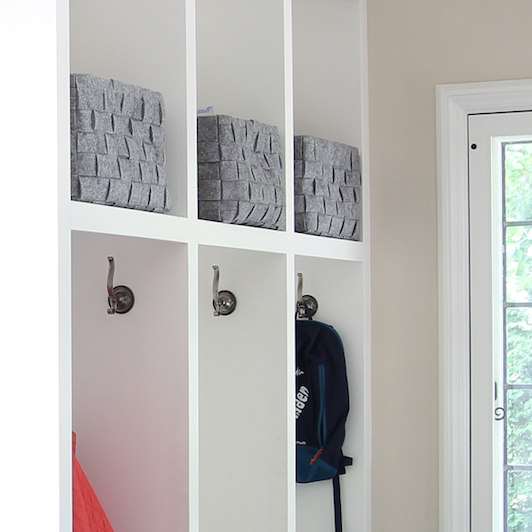Trenor Drive Project
Westchester, New York
My goal was to create an interior design plan for the main floor, mudroom addition and basement for a busy couple with 2 young children and work with their hired contractor.
— Robin
Client story - where it all came from
Interior Design for Main Floor, Mudroom Addition and Basement
I always feel especially lucky when I get to work with amazing human beings like this couple who hired me to create a look, style and feel suitable for their family of two young children that would meet the needs of their very busy lifestyle and desire for a home that anchors and nurtures their family. I spent a great deal of time tuning into my clients' needs by asking lots of questions and observing what I could of their day to day activities and pursuits.
From that came allocating space for the children to cultivate their creativity, intellect and to have fun, making sure their gathering spaces were functional, nurturing and inspiring and by creating order throughout the home with adequate accommodations for components related to their activities such as school, work, travel, entertaining and everyday movement.
Contractor: BRB Construction LLC
Renovation Products From Our Store:
Lighting
Furniture
Accessories
Flooring

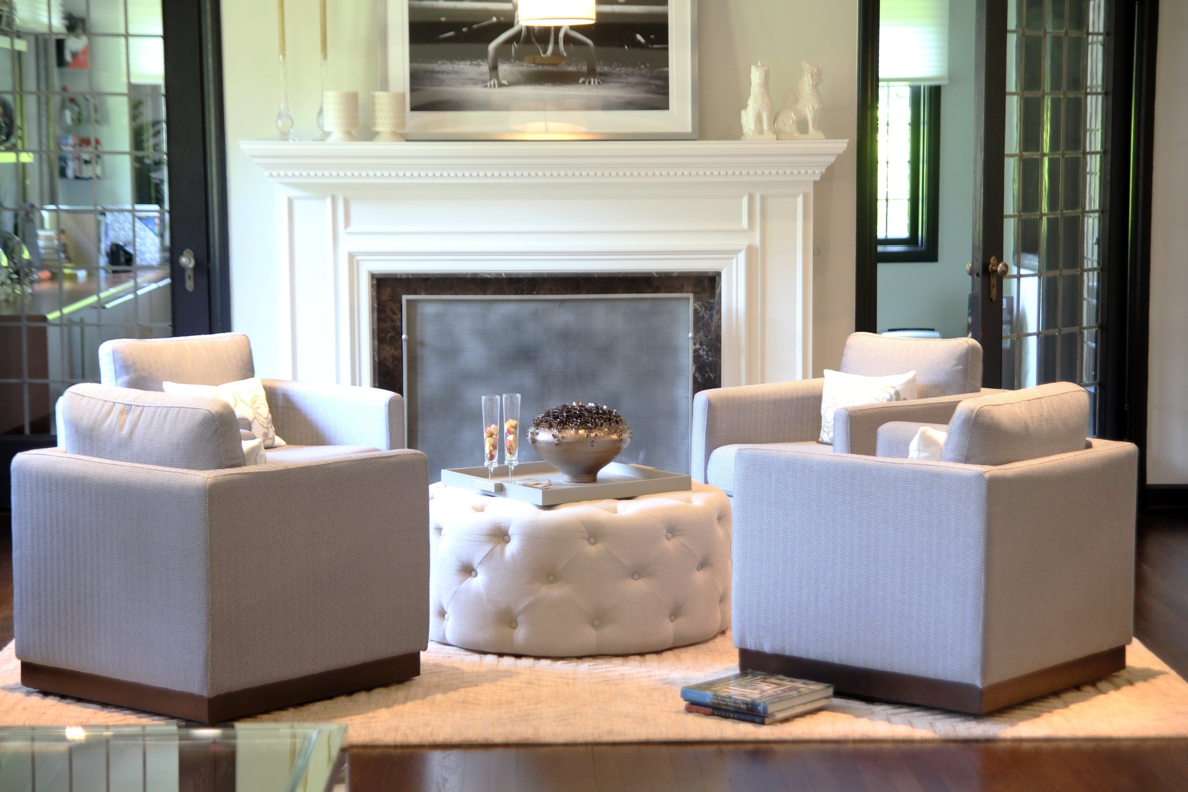
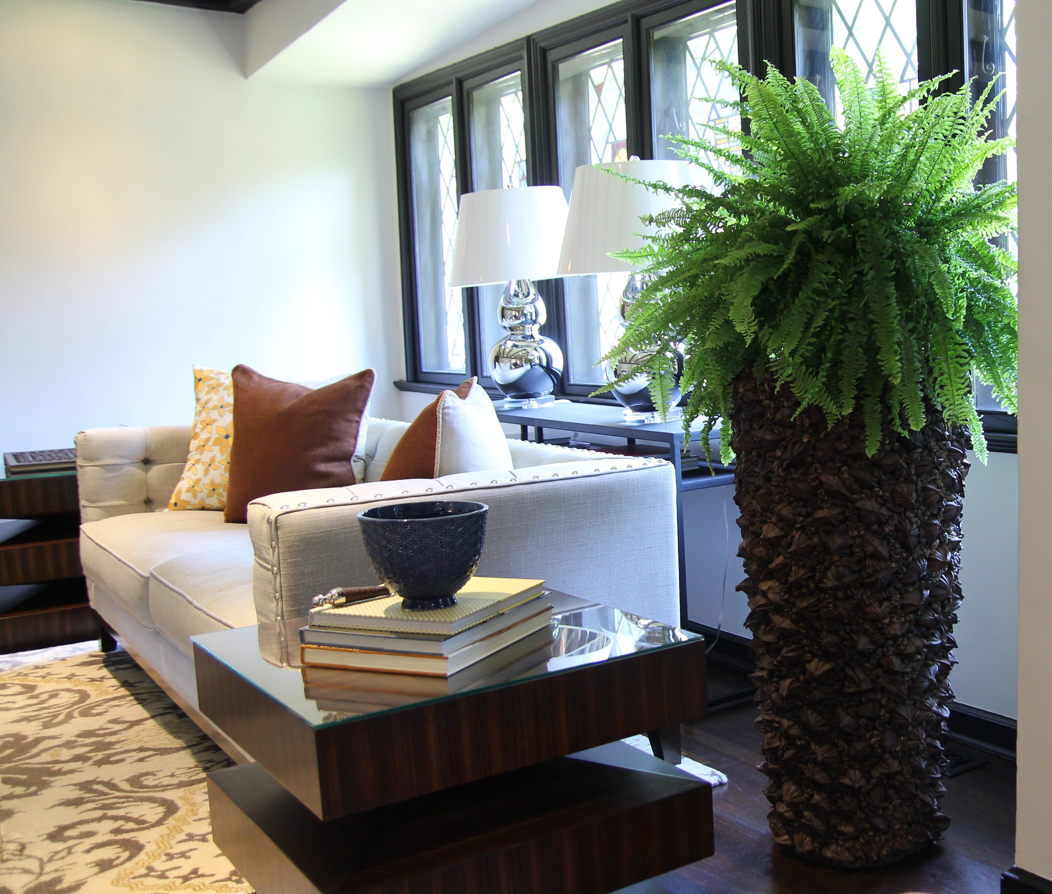



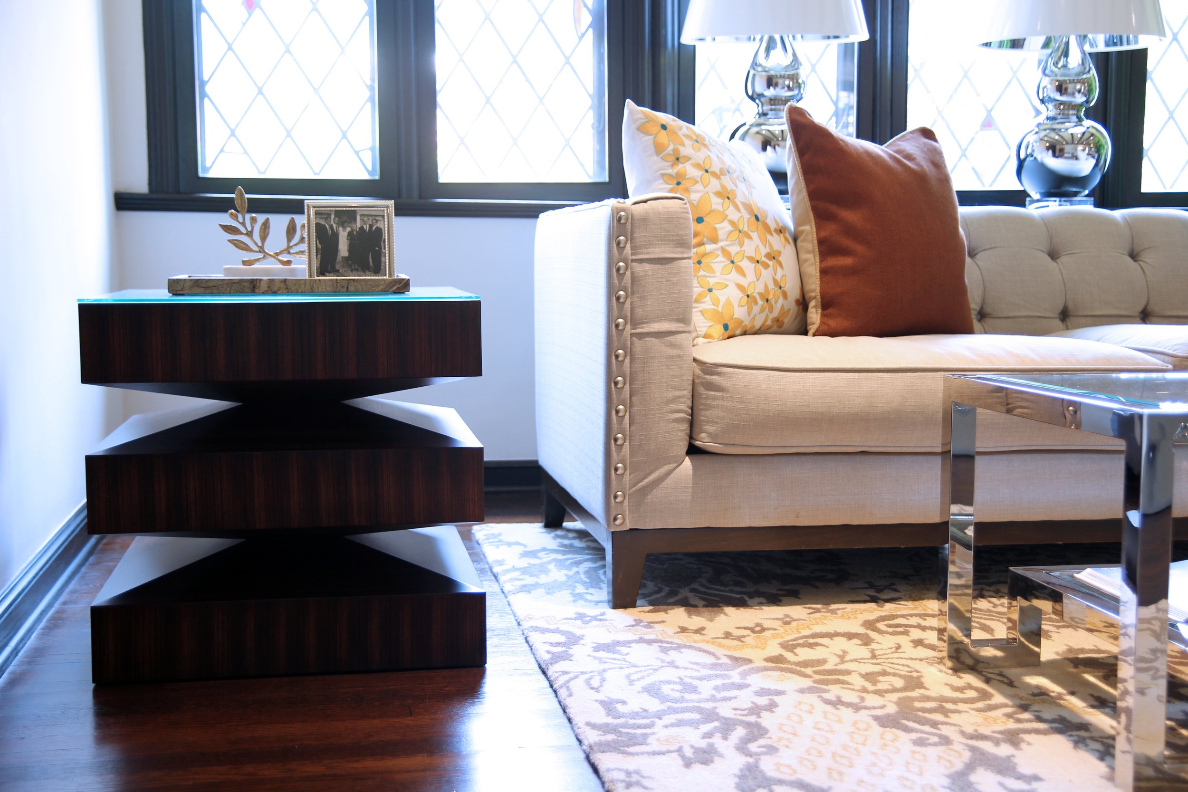


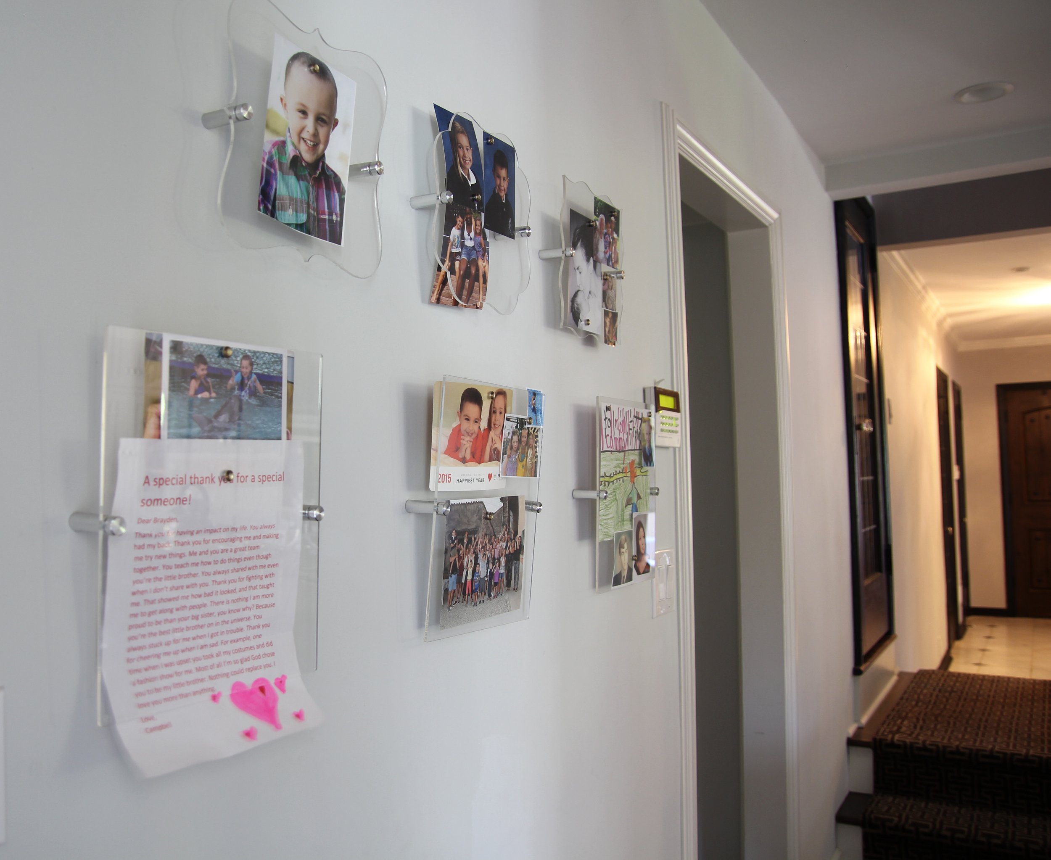
The Little Details
Before & Afters

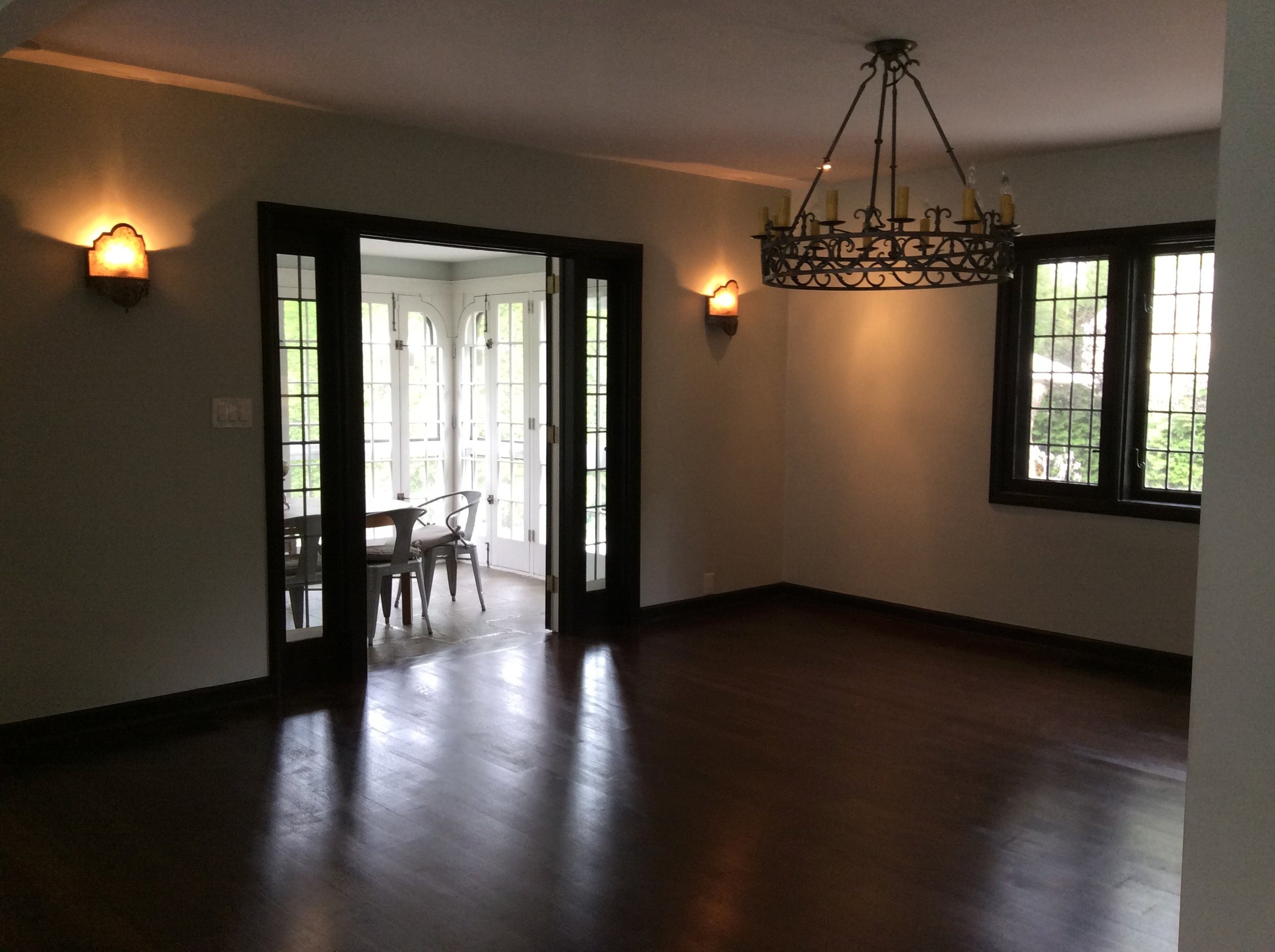
Suppliers & Partners
Interior Design
Robin Harmon-Myers; Principal, Harmony Designs Furniture & Interiors
Kitchen & Bath Fixtures
Consolidated Plumbing
Mt. Vernon, NY
Maidstone Supply Company
Tile
The Tile Bar
Daltile
Mt. Vernon, NY
Paint
Sherwin Williams
Photography
Sontenish Myers
Kitchen Cabinetry
Bertch: Kitchen Cabinetry
Paint
Living Room Walls - City Loft SW7631
Living Room Ceiling, Trim and Built In - Super White Benjamin Moore Ready Mix
Dining Room Walls - Fleur De Sel SW7566
Mudroom - Patience SW7555
Den/Basement - Etiquette Benjamin Moore AF-50
All ceilings and trim - Super White Benjamin Moore Ready Mix

